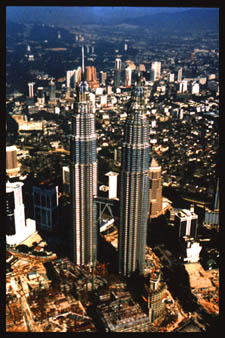Height: 1,483 ft (452 meters)
Owners: Kuala Lumpur City Centre Holdings Sendirian Berhad
Architects: Cesar Pelli & Associates
Engineers: Thornton-Tomasetti Engineers
Contractors: Mayjus and SKJ Joint Ventures
Topping Out: 1998
Official Opening: August 28, 1999
On April 15, 1996, the Council on Tall Buildings named the Petronas Towers the tallest in the world, passing the torch to a new continent. Although the project's developers, a consortium of private investors in association with the Malaysian government and Petronas, the national oil company, had not originally set out to surpass Chicago's Sears Tower, they did aspire to construct a monument announcing Kuala Lumpur's prominence as a commercial and cultural capital. In the design of American architect Cesar Pelli they found a winning scheme--twin towers of elegant proportions with a slenderness ratio (height to width) of 9.4--that would capture not only the title but the public imagination.
Pelli's design answered the developer's call to express the 'culture and heritage of Malaysia' by evoking Islamic arabesques and employing repetitive geometries characteristic of Muslim architecture. In plan, an 8-point star formed by intersecting squares is an obvious reference to Islamic design; curved and pointed bays create a scalloped facade that suggests temple towers. The identical towers are linked by a bridge at the 41st floor, creating a dramatic gateway to the city.
The structure is high-strength concrete, a material familiar to Asian contractors and twice as effective as steel in sway reduction. Supported by 75-by-75-foot concrete cores and an outer ring of widely-spaced super columns, the towers showcase a sophisticated structural system that accommodates its slender profile and provides from 14,000 to 22,000 square feet of column-free office space per floo
Other features include a curtain wall of glass and stainless steel sun shades to diffuse the intense equatorial light; a double-decker elevator system with a sky lobby transfer point on the 41st floor to accommodate the thousands of people who use the complex daily; and a mixed-use base featuring a concert hall and shopping center enveloped by nearly seventy acres of public parks and plazas.
In both engineering and design, the Petronas Towers succeed at acknowledging Malaysia's past and future, embracing the country's heritage while proclaiming its modernization. The end result, says Pelli, is a monument that is not specifically Malaysian, but will forever be identified with Kuala Lumpur.
| Number of storeys: | 88 |
| Height: | 452 metres above street level |
| Total built-up area: | 341,760 sq.metres ( 3.7 million sq. feet) |
| Foundation: | 4.5 metres [15 feet] thick raft containing 13,200 cubic metres of grade 60 reinforced concrete, weighing approximately 32,550 tonnes under each tower, supported by 104 barette piles varying from 60 to 115 metres in length The floor-plate of the Tower was designed based on geometric patterns common in architecture of Islamic heritage. |
| Stainless steel cladding: | 65,000 sq. metres |
| Cladding comprised: | 33,000 panels |
| Vision glass: | 77,000 sq. metres |
| No of windows: | 32,000 windows |
| Concrete various strengths up to grade 80: | 160,000 cubic metres in the super structures |
| Steel: | 36,910 tonnes of beams, trusses and reinforcement |
| Project cost: | RM1.8 billion |
| Man at work: | 7,000 on the site at the peak of construction and until 1997 there were 1,000 on each tower. |
| Design/Architecture: | Cesar Pelli & Associates in association with KLCC Architects. |
| Construction time: | five years. |
| Tower 1 constructed by: | The Mayjaus Joint-Venture led by Japan's Hazama Corporation, consisted of JA Jones Construction Co, MMC Engineering Services Sdn Bhd, Ho Hup Construction Co Bhd and Mitsubishi Corporation |
| Tower 2 constructed by: | SKJ Joint Venture led by Samsung Engineering & Construction Co and comprised Kuk Dong Engineering & Construction Co Ltd and Syarikat Jasatera Sdn Bhd. |
| Tower 1 occupied by: | PETRONAS (PETROLIAM NASIONAL BERHAD) |
| Tower 2 occupied by: | PETRONAS' associate companies and the remaining space leased out to multinationals |











1 comments:
This is the awesome!!!nice design n hopefully, one day our student from FK also can contribute some idea to make or create one huge building like this..INSYAALLAH...
Post a Comment
Thank you for your comment....Admin GMK Web Blog